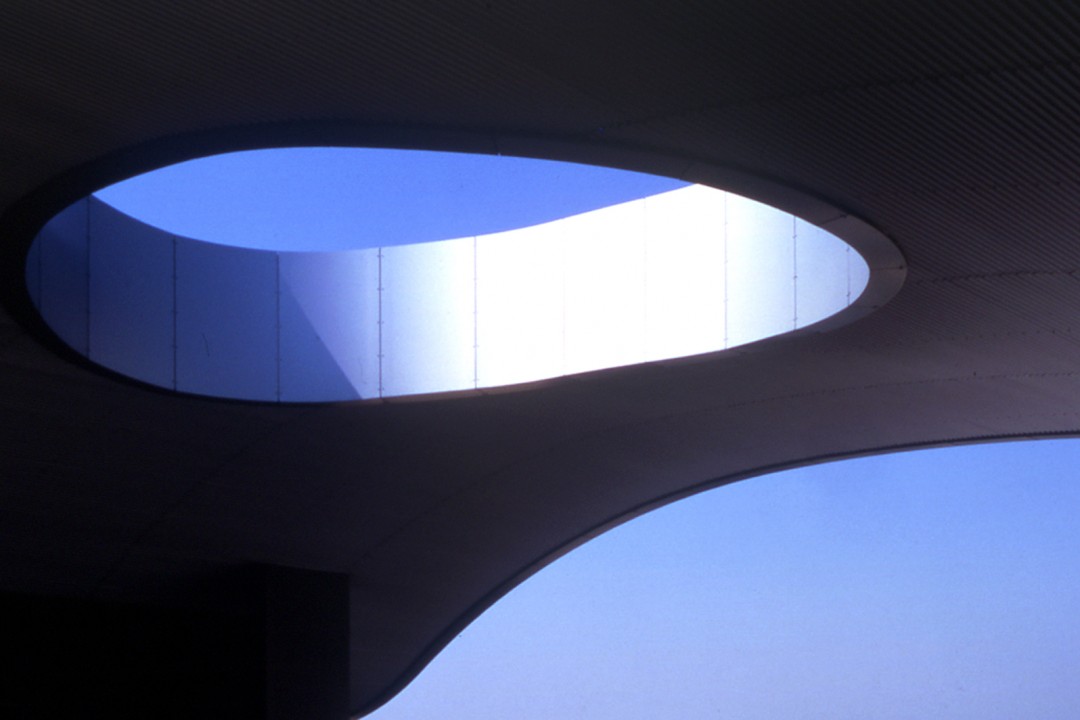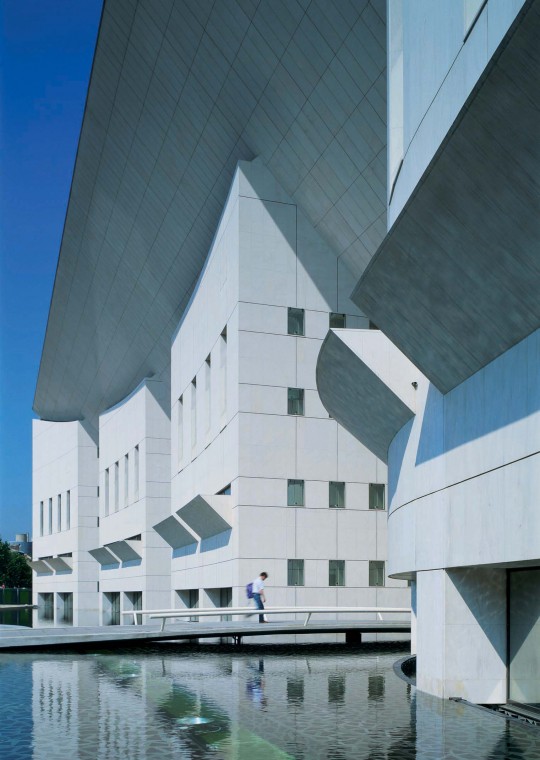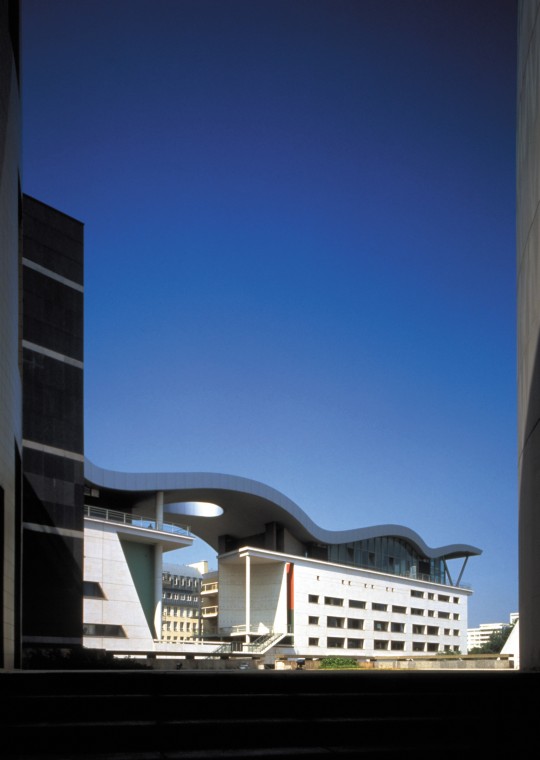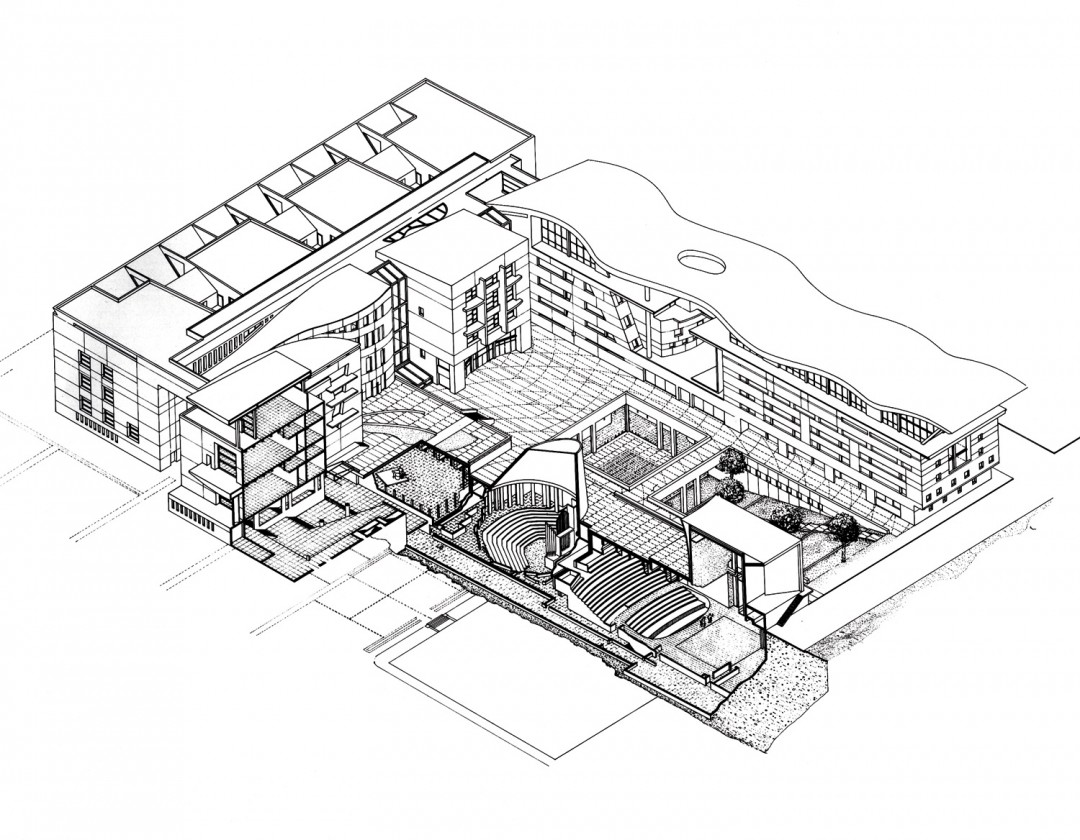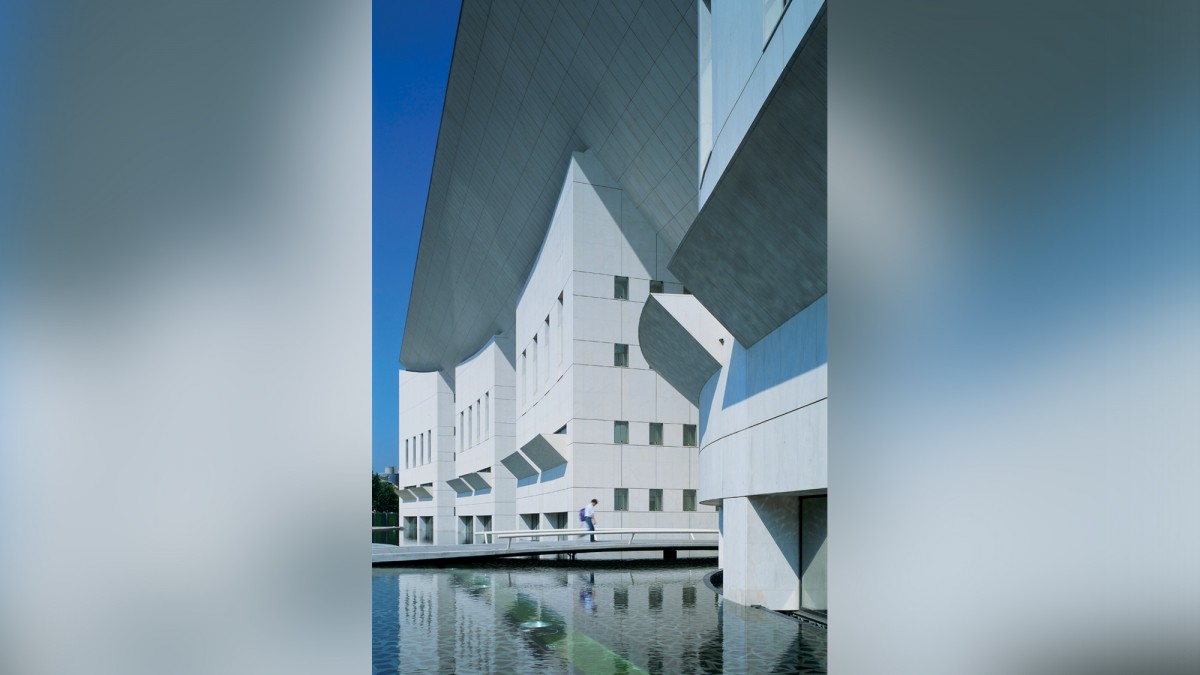Cité de la Musique – West Wing
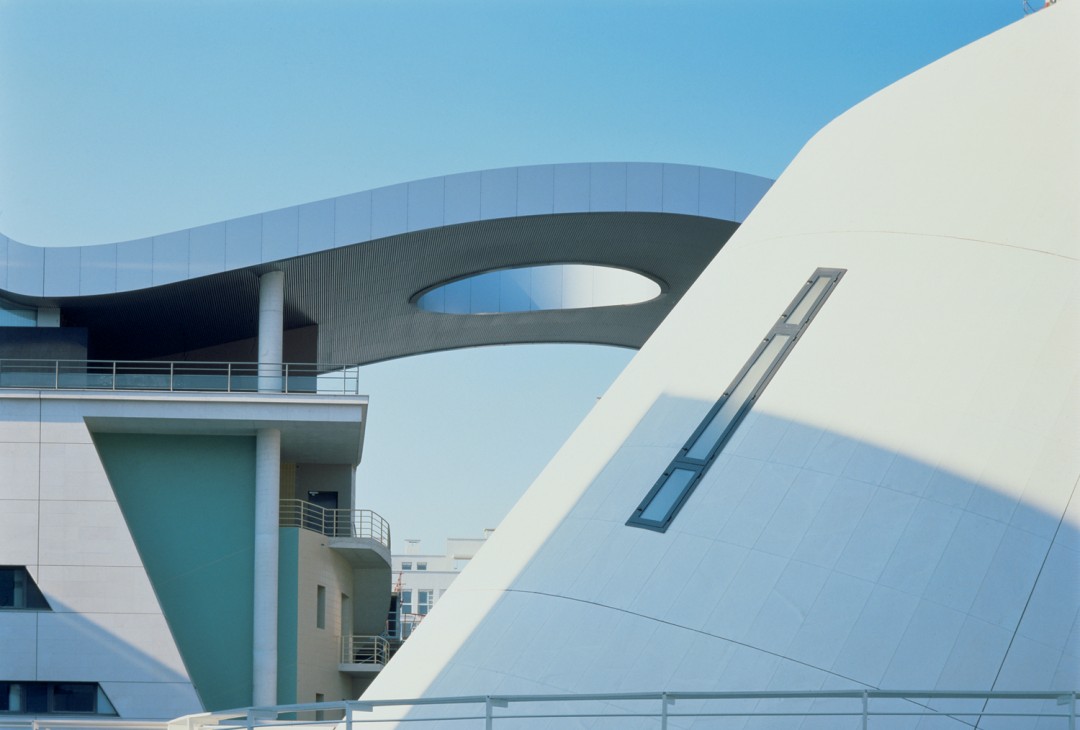
SURFACE AREA: 40,000 sq.m.
CLIENT: French Ministry of Culture and Communication
ARCHITECT: Christian de Portzamparc
ARTISTS: Christian Boltansky, Pierre Buraglio, Aurélie Nemours, Georges Noël, Yann de Portzamparc, Antonio Semeraro
DEVELOPER: Établissement Public du parc de la Villette (EPPV)
FURNITURE: Elizabeth and Christian de Portzamparc
DESIGN OFFICES: Acoustic: ACV acoustic, Xu Acoustique – Xu Ya Ying | Scenography: Jacques Dubreuil | Lightning: Jean Clair | Economist: SOGERLERG
Completed in 1990, the west wing of the Paris Conservatoire accommodates teaching facilities for 1,200 students over a surface area of 40,000 sq.m. More than 5,000 people work and teach here and the building attempts to provide a space for everyone (each discipline, each “tribe”, has its own quarters) and to create a large network of movement and spaces where students can meet freely.
These vertical and horizontal “streets” offer 186 different rooms for studying, set around a garden and a small opera house, an organ hall and a multi-purpose orchestra hall. It’s a modern monastery open onto the city and completes the long sweep of the avenue Jean-Jaurès with a large curved white façade punctuated by regular transparent forms reflected in a pool of water.
PROGRAM: Cultural and public facility accommodating the Conservatoire de Paris, 66 teaching rooms, 3 examination and competition rooms, 7 orchestra sets, 1 electro-acoustic auditorium, 3 amphitheatres (50 seats), 100 rehearsal rooms, 3 public auditoriums (organ, singing, multidisciplinary), media centre, audiovisual centre, 53 student housing units, gymnasium, restaurant-cafeteria, offices, medical center, parking…
